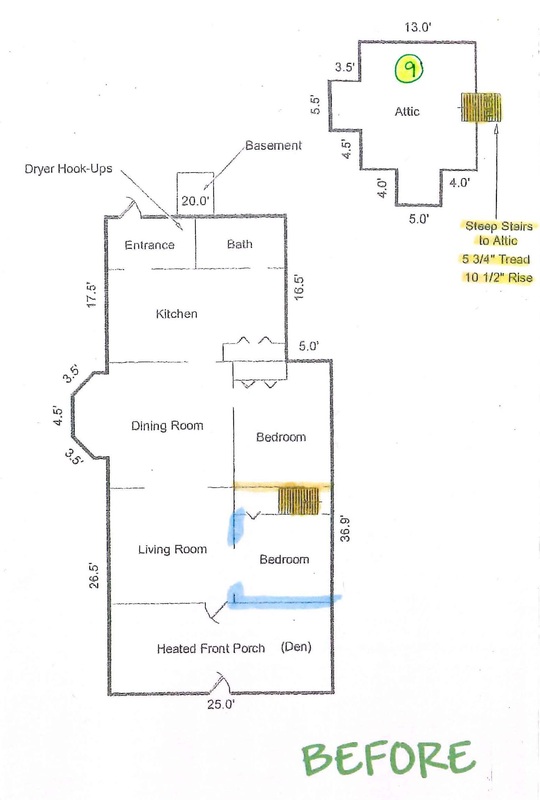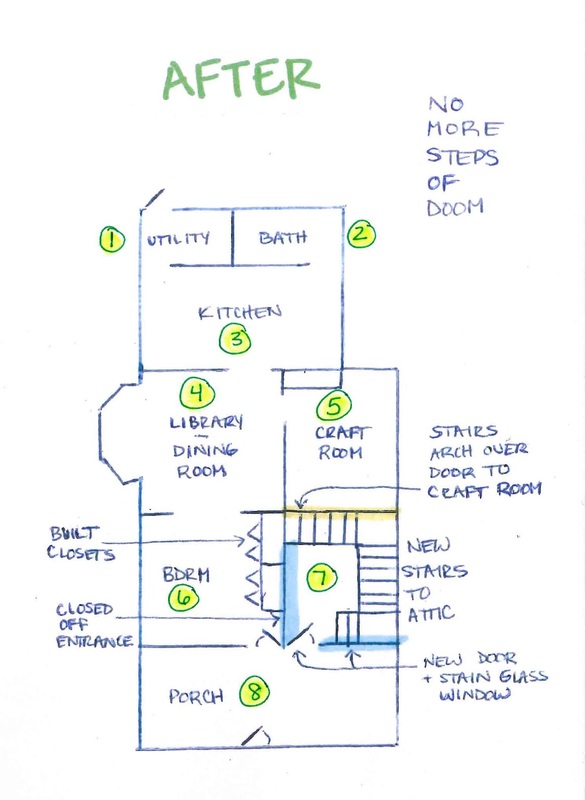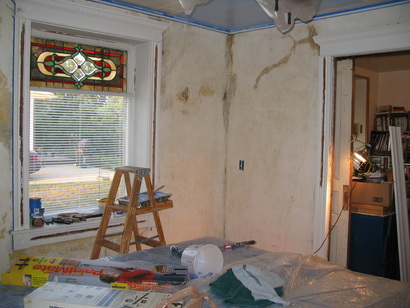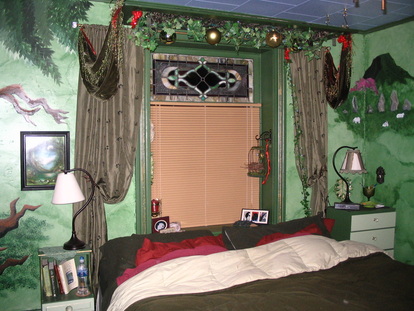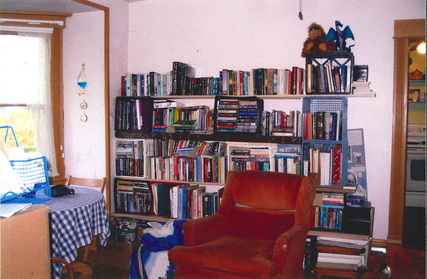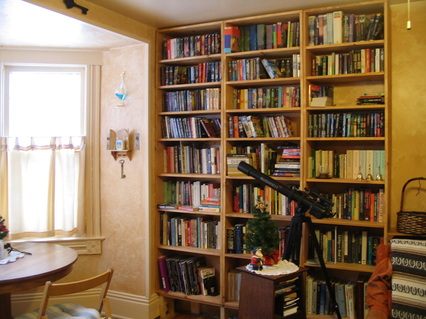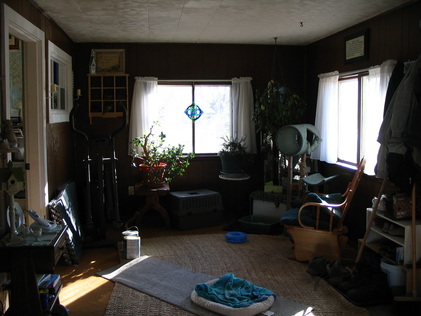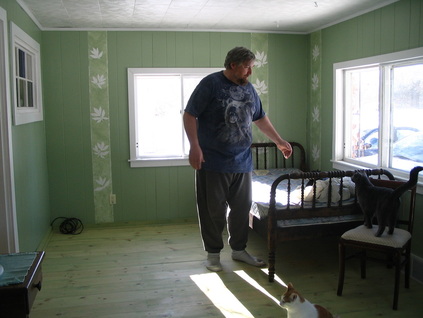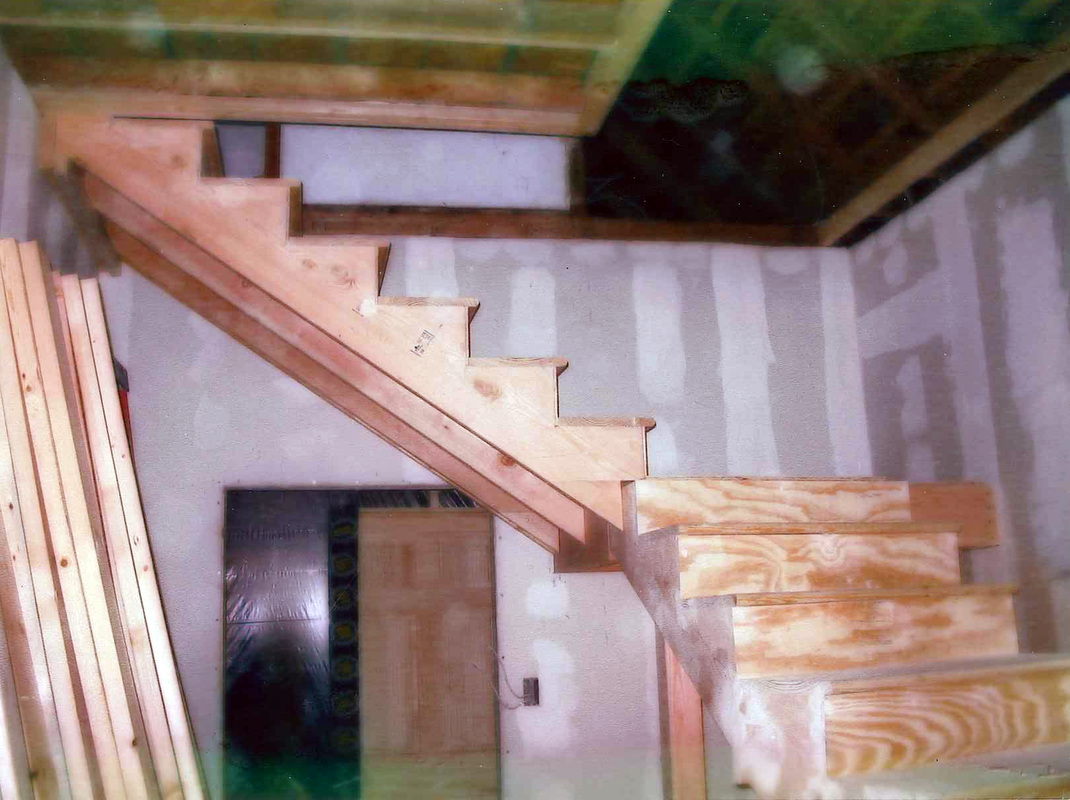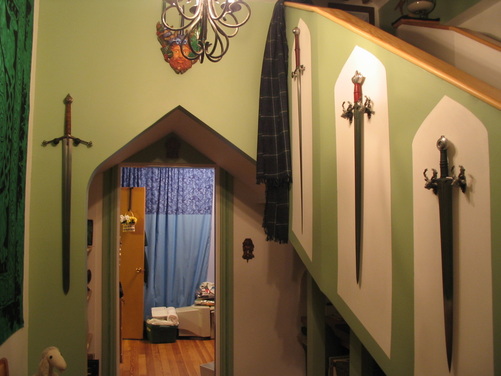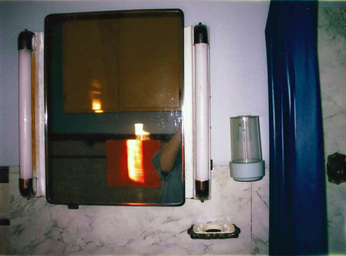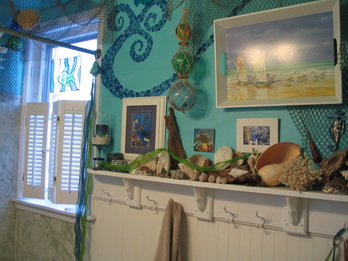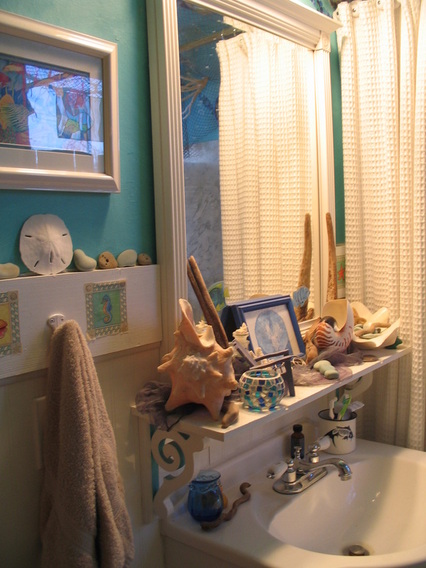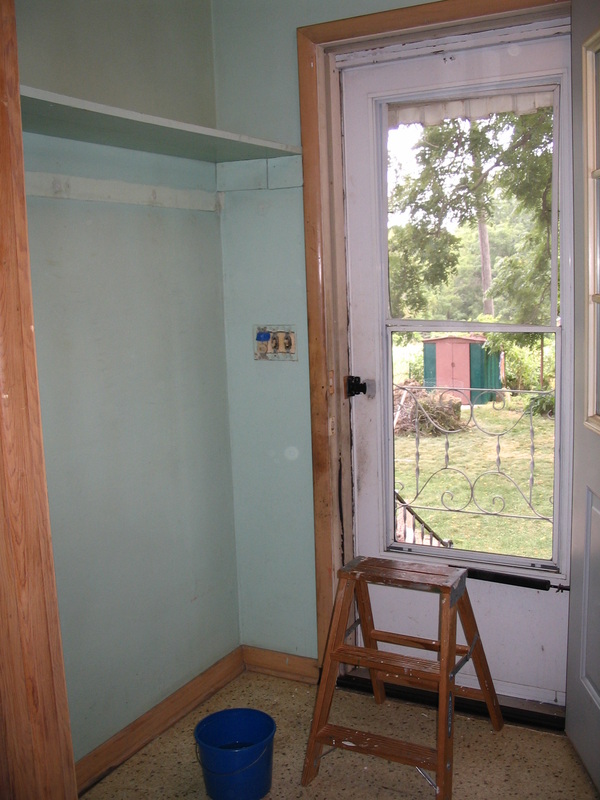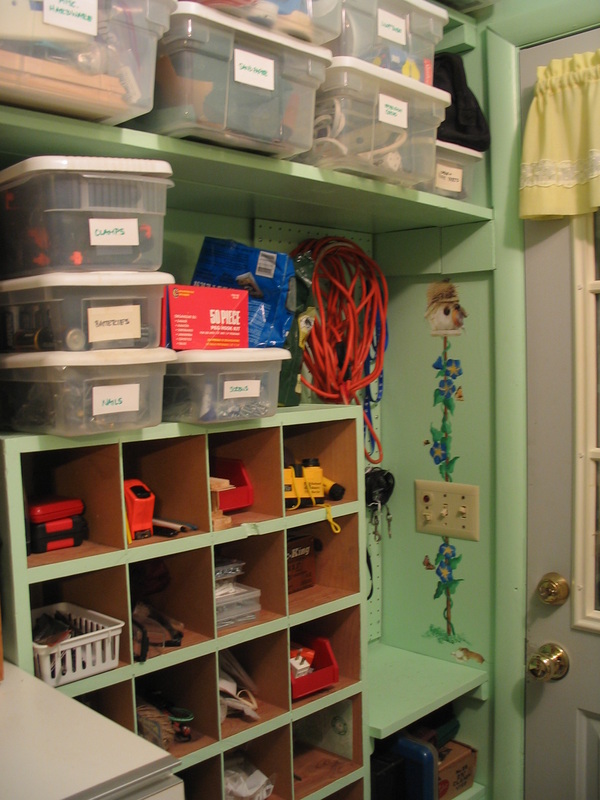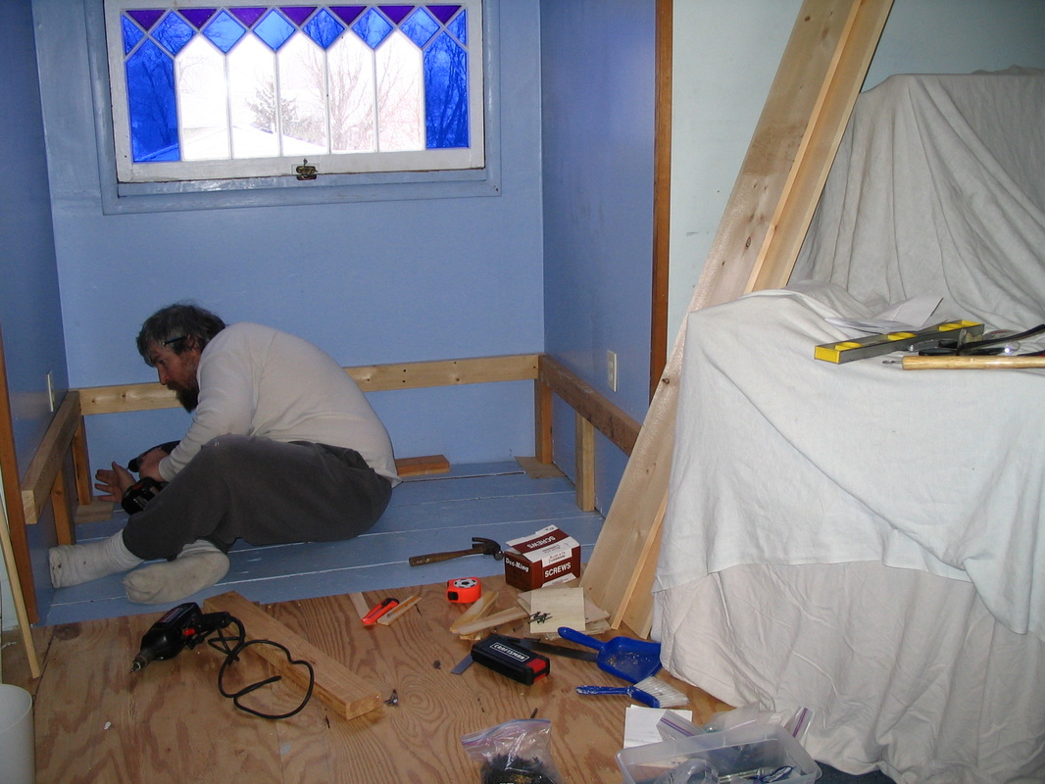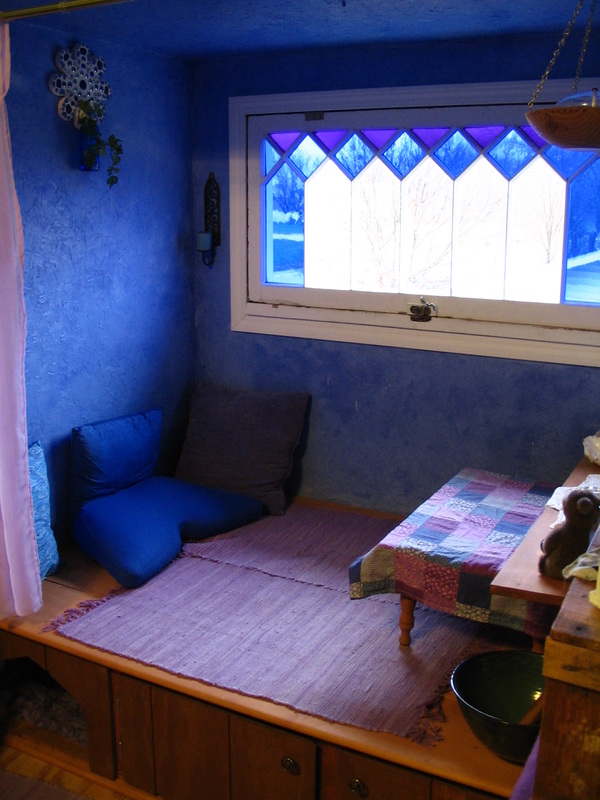INSIDE RENOVATIONS AT OUR TINY HOMESTEAD
Before & After Floor Plans:
When we moved into the house in 2005, it had two big problems with the floor plan that needed to be remedied. The house had only two bedrooms, which were 9' x 9' and big enough for a twin bed and little else. There was one wonderful room in the attic, but no good access to it. The comment "steep stairs to the attic" in the before plan below was an understatement. The treads were so narrow that you could only get your toes on them. We needed to change the floor plan a bit by adding some doors and closing off others. We changed what was the living room into the bedroom, built some normal sized steps so the attic would be more accessible, and created a new "hallway" (through rooms # 5 & 7 below) to get through the house so we didn't need to walk through what was now the bedroom. We hired a professional carpenter, who was a friend of Bear's, to do this, and we learned a lot about renovating by helping and watching him.
Here are some before and after pictures of some of our rooms.
