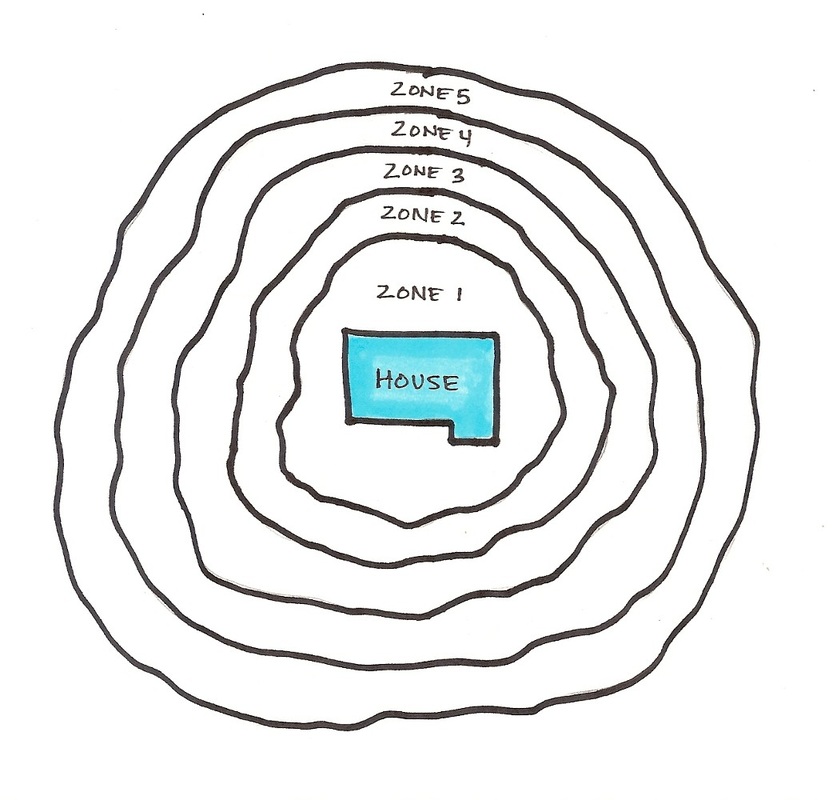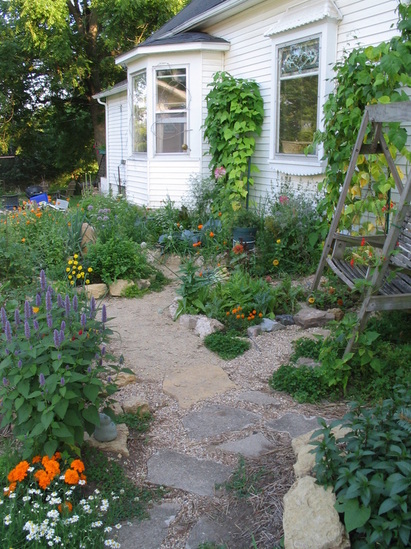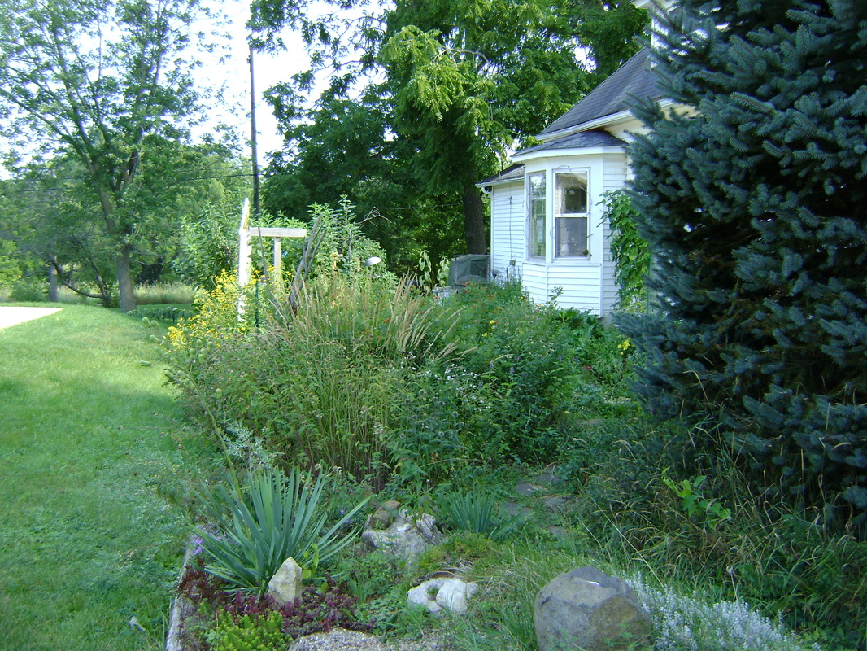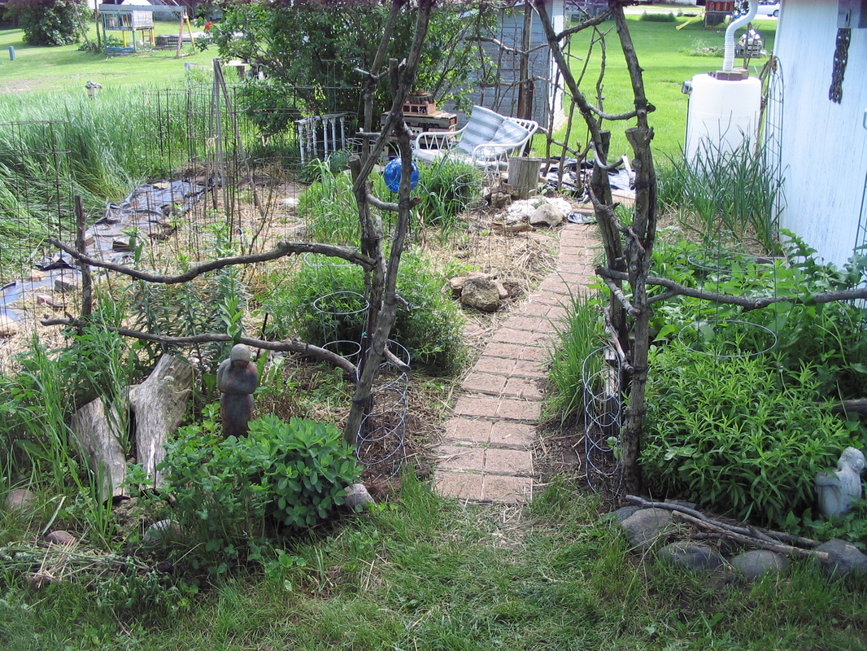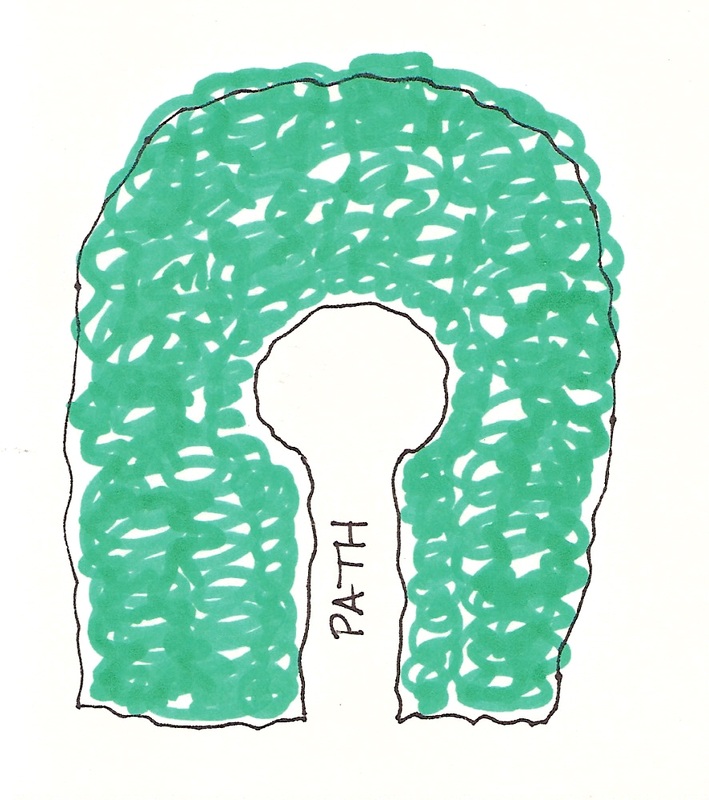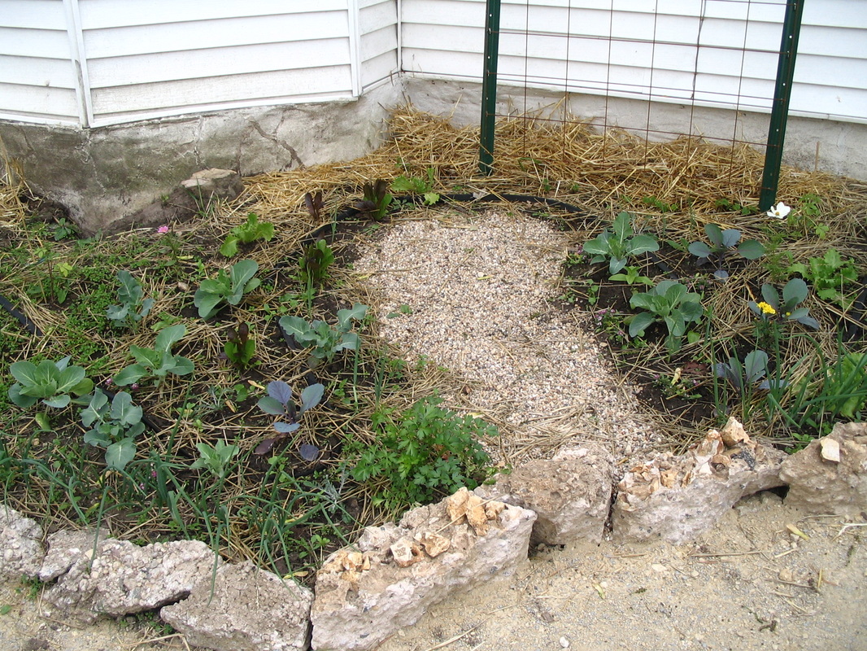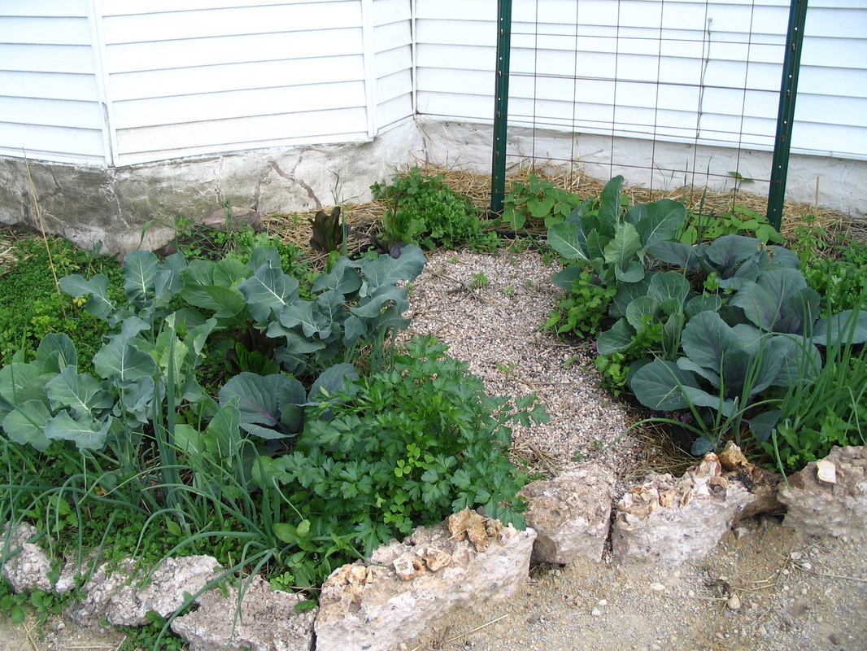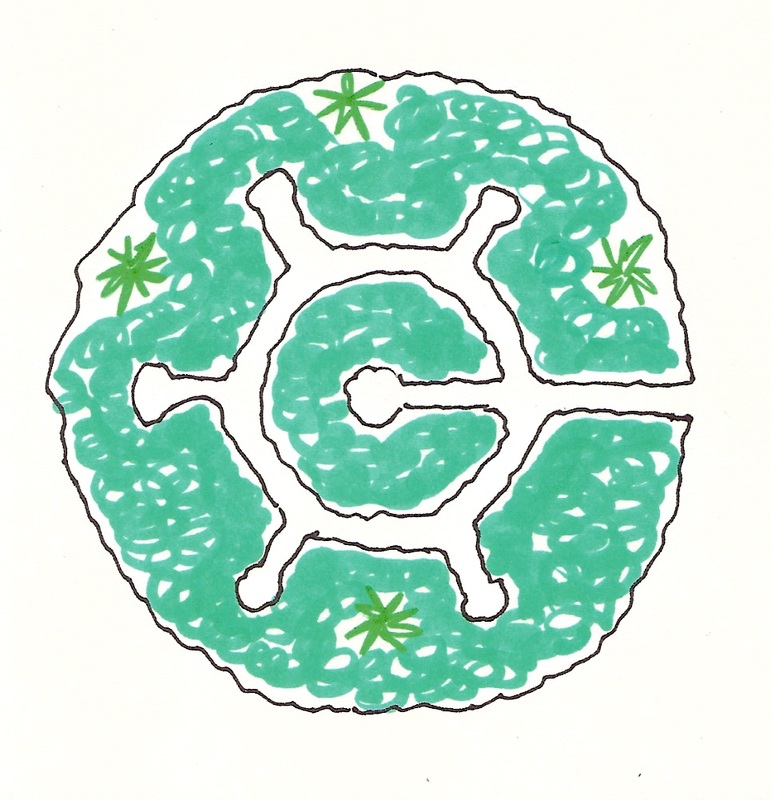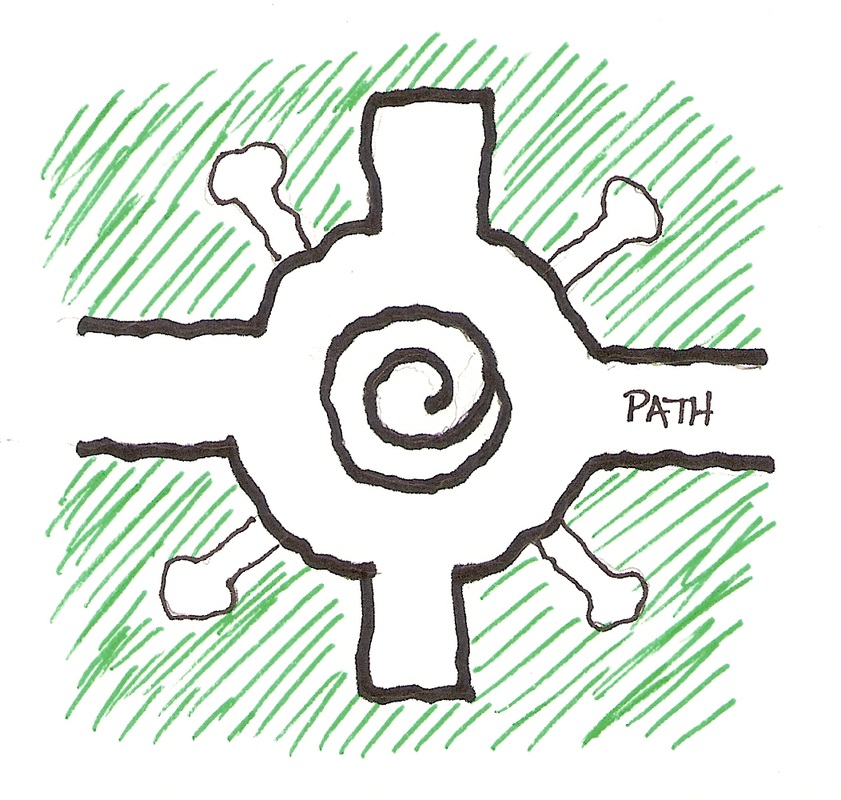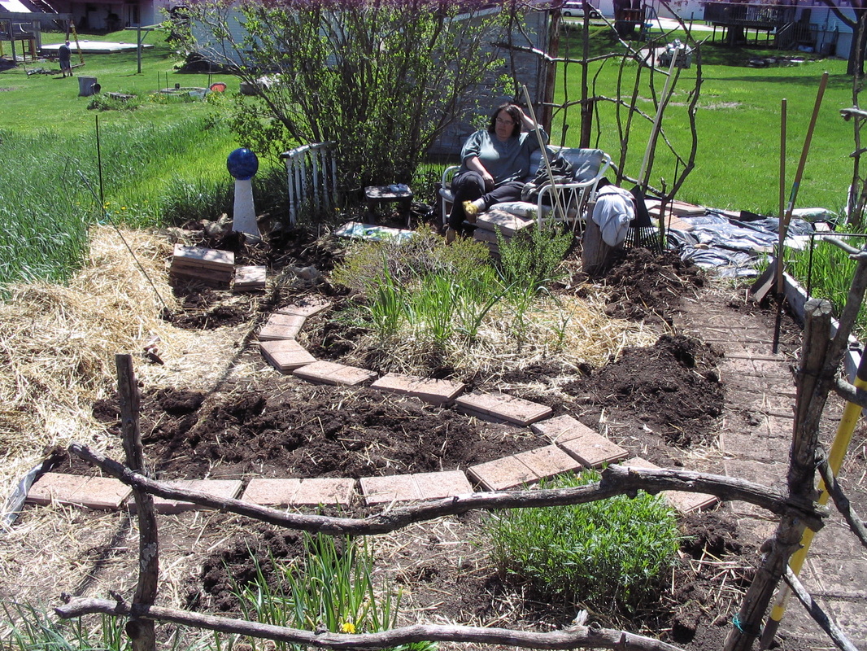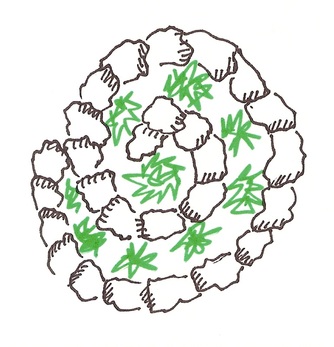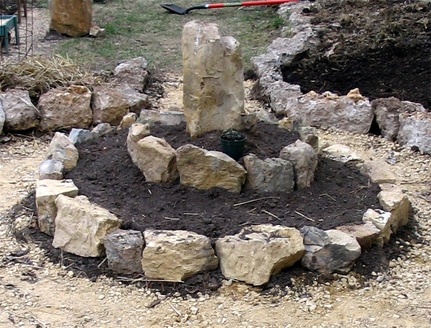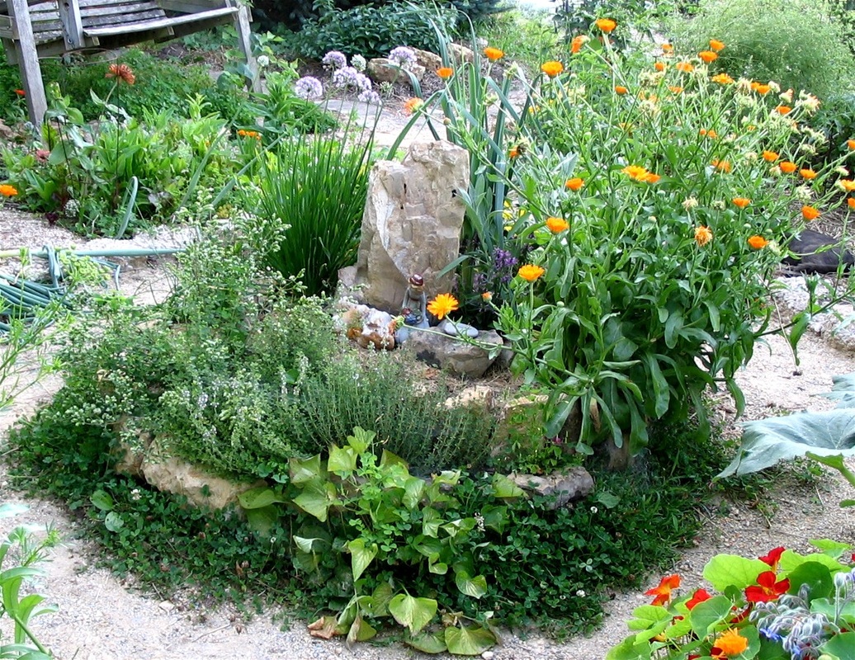PERMACULTURE DESIGN PRINCIPLES
1. Planting Zones
2. Keyhole Beds
3. Herb Spirals
Now that you're getting rid of your lawn and are dividing your yard into garden rooms, here are some permaculture principles you can use to help you determine how to furnish each room with different types of garden:
1. Plant in Zones
|
Permaculture zones are a way of thinking about where to put what on a large property. The basic premise is that whatever involves more daily work on your part should be closer to the house:
|
|
Applying Permaculture Zones to a smaller property:
The garden along the side of our house (below left), is close to the hose and easily accessible out our kitchen door. Even though we have a tiny yard, I find it easier to get myself to go to this side garden for a few herbs to add to a meal than going to the garden at the back of our property behind our shed (below right), which we can't even see from the back door. The hose doesn't reach that far, so it was very hard to water this garden before we installed a rain barrel to collect rain water from the shed's roof.
|
2. Keyhole Beds
In Nature there are very few straight lines. Try to imitate this in your garden. Avoid straight paths and straight borders. Keyhole beds mimic Nature’s curves and save space.
|
Keyhole beds:
Plant the keyhole bed using the Zone system:
|
You can design larger areas with multiple keyhole beds to save space:
|
The design below is known as a Mandala Garden.
It's made of multiple keyhole beds. |
The Mandala design inspired me to create something similar (below) in our Celtic Cross Garden.
|
Below is another example. I couldn't put keyhole beds in this area because I already had some perennials plants in place that I didn't want to uproot. But I remembered the principles behind keyhole beds while I was deciding where to put paths in the garden behind our shed. These paths have natural curves and are placed so that all areas of the garden can be reached for harvesting without stepping onto the garden soil.
3. Herb Spiral
|
Herb spirals also mimic patterns found in Nature.
|
